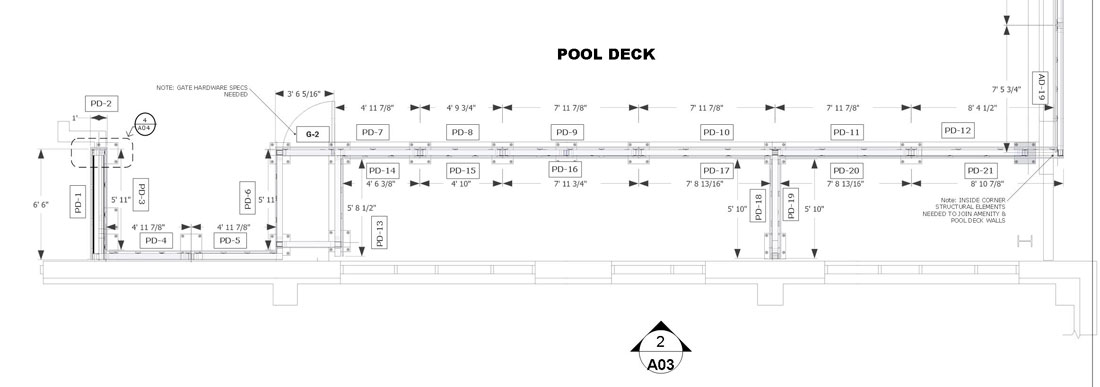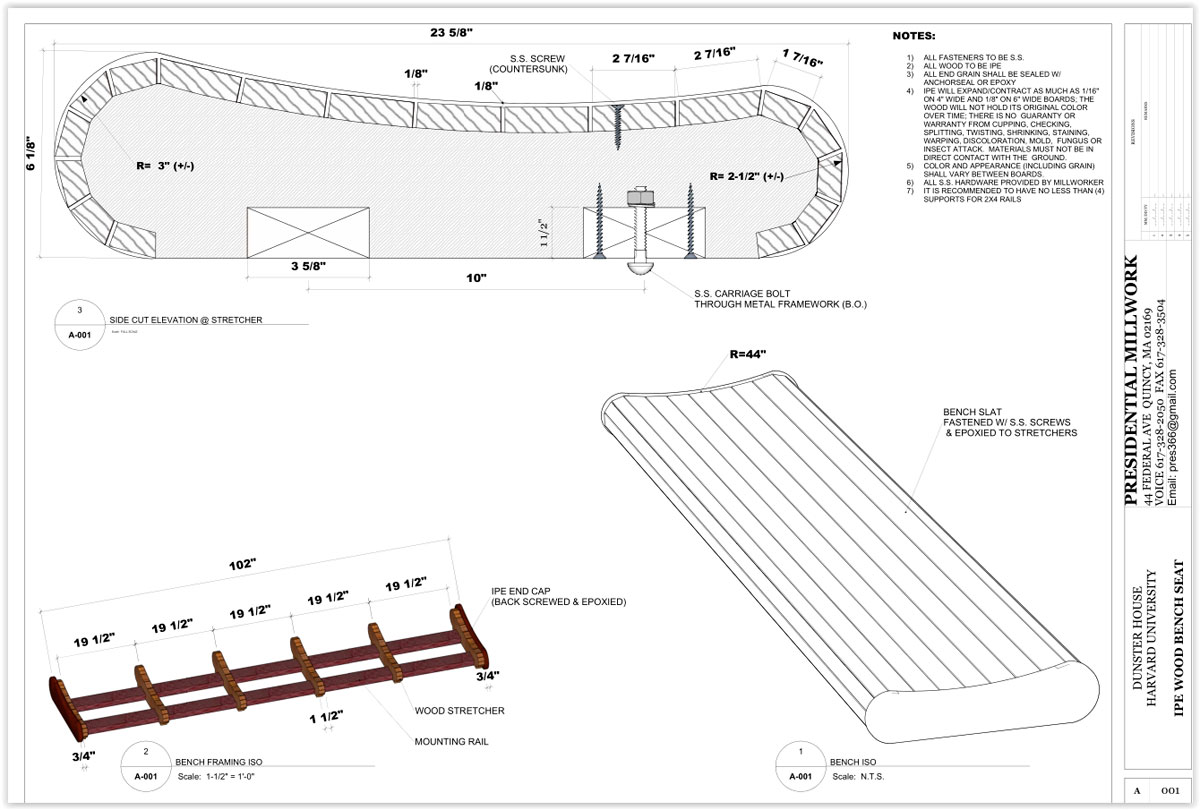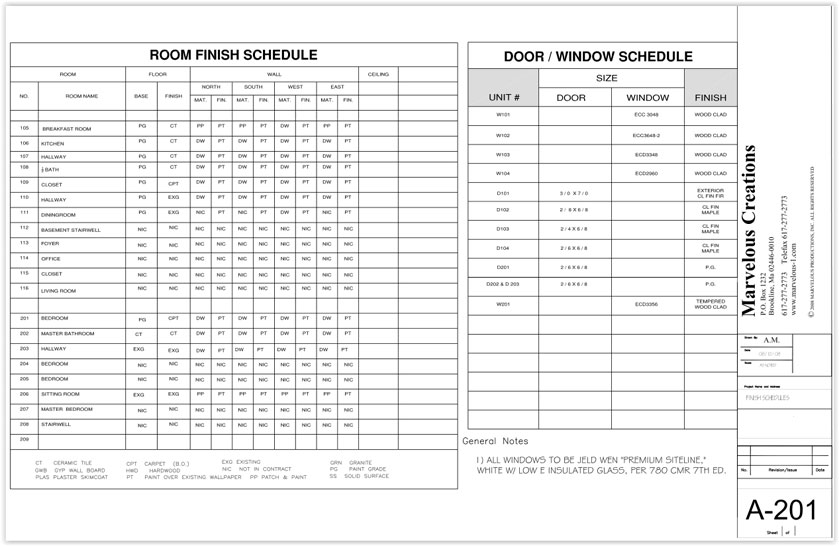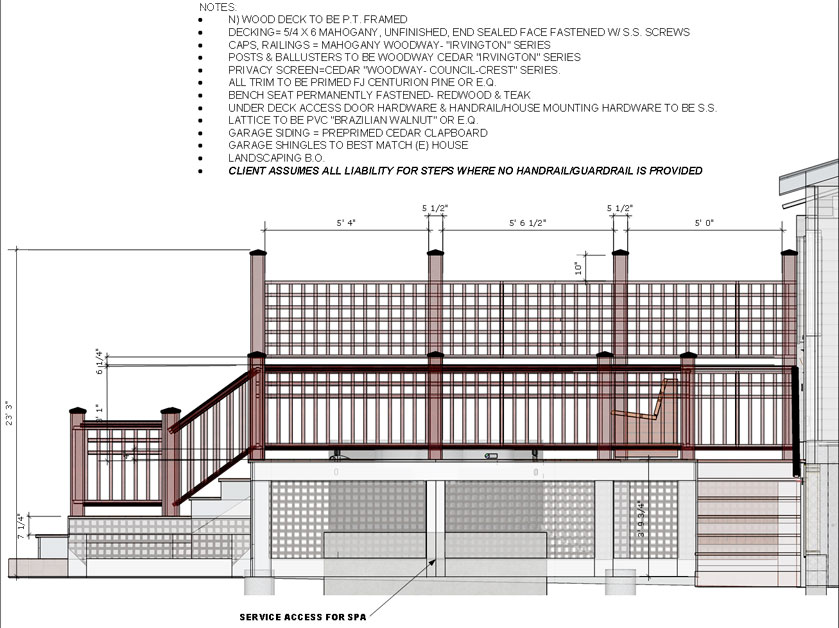

Shop Drawings; Blueprints; Architectural plans & specs; 3-D Renderings; CAD simulations
We provide our clients with multiple ways to envision their completed projects. From Shop drawings & submittals, to CAD simulations & 3-D renderings, the focus is on the details and how best to communicate them to all parties.


"Thus (through perspective) every sort of confusion is revealed within us; and this is that weakness of the human mind on which the art of conjuring and of deceiving by light and shadow and other ingenious devices imposes, having an effect upon us like magic...And the arts of measuring and numbering and weighing come to the rescue of the human understanding-there is the beauty of them-and the apparent greater or less, or more or heavier, no longer have the mastery over us, but give way before calculation and measure and weight?"-Plato

It is the space where the ideas meet the reality of the materials and techniques. The shop drawing reveals inconsistencies that may otherwise go unnoticed until execution, only to require expensive remedies. The details of construction clearly, concisely and cleanly expressed provide the clarity for all trades and designers to proceed...

Simplicity combined with detail will result in the successful communication of a project's needs. All information must be simply and effectively communicated through the drawings and specifications without ambiguity.

Plan View, Elevation, Sections Thru, Sketches, and Isometric Perspectives. We utilize a variety of software, including various specialty software, to output the project's design and details. This output can be used for marketing, construction, provide cost-estimates, even convert to G-code for use with CNC production environments.